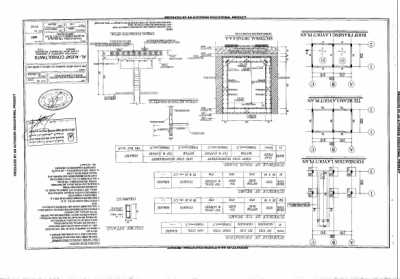Dear Visitor, The project as follow:
1. compound wall: 90 running meters
2. office block : 38 Square Meters (m²) (sandwich panel roof)
3. service block : 21 Square Meters (m²)
4. RCC underground water tank: 10 Square Meters (m²) and 3.4 m depth
5. septic tank: 10 Square Meters (m²) and 1.3 m depth
For more detail please read the plan after zooming the photo in this album or call Salim 050 6285075 for a clarification.
Please send your quotation to this email salimuae@hotmail.com












